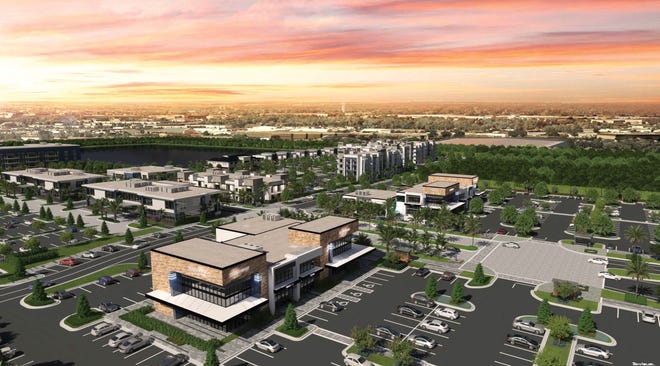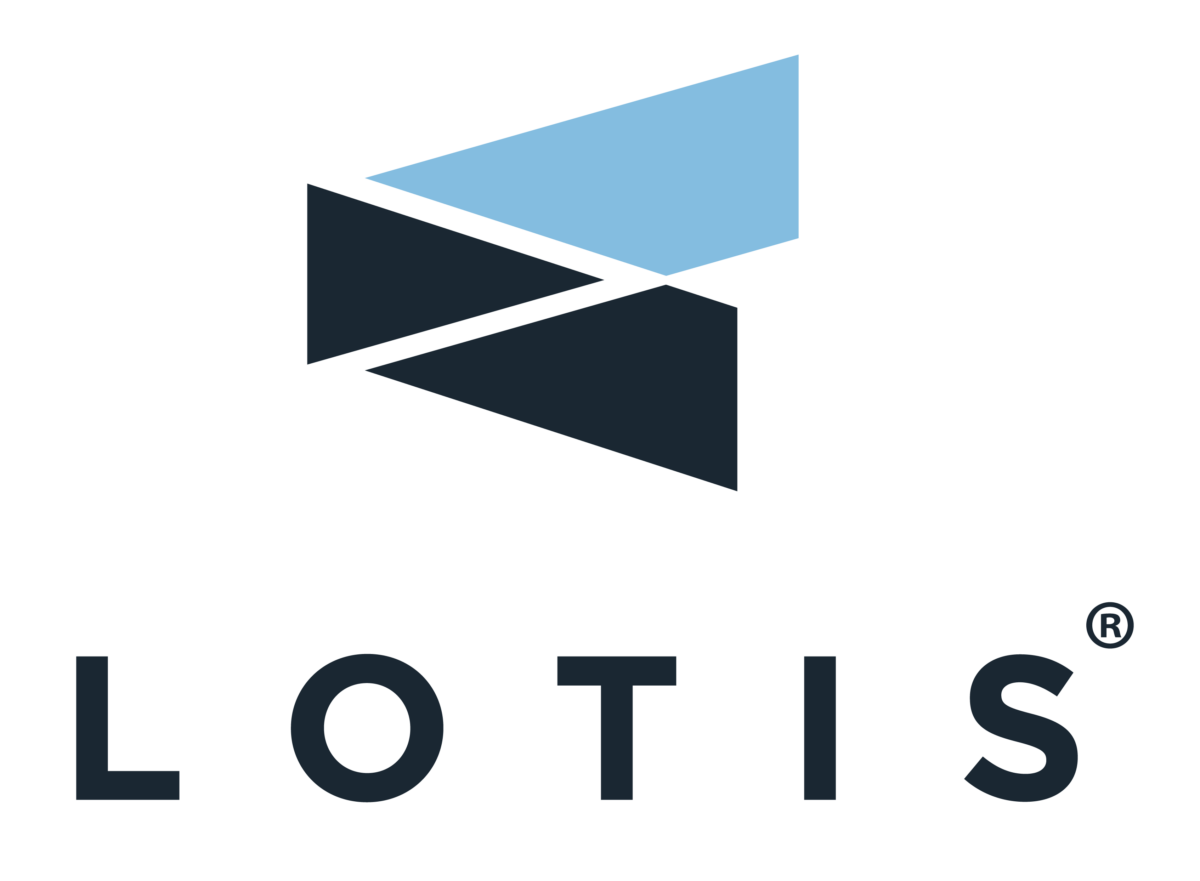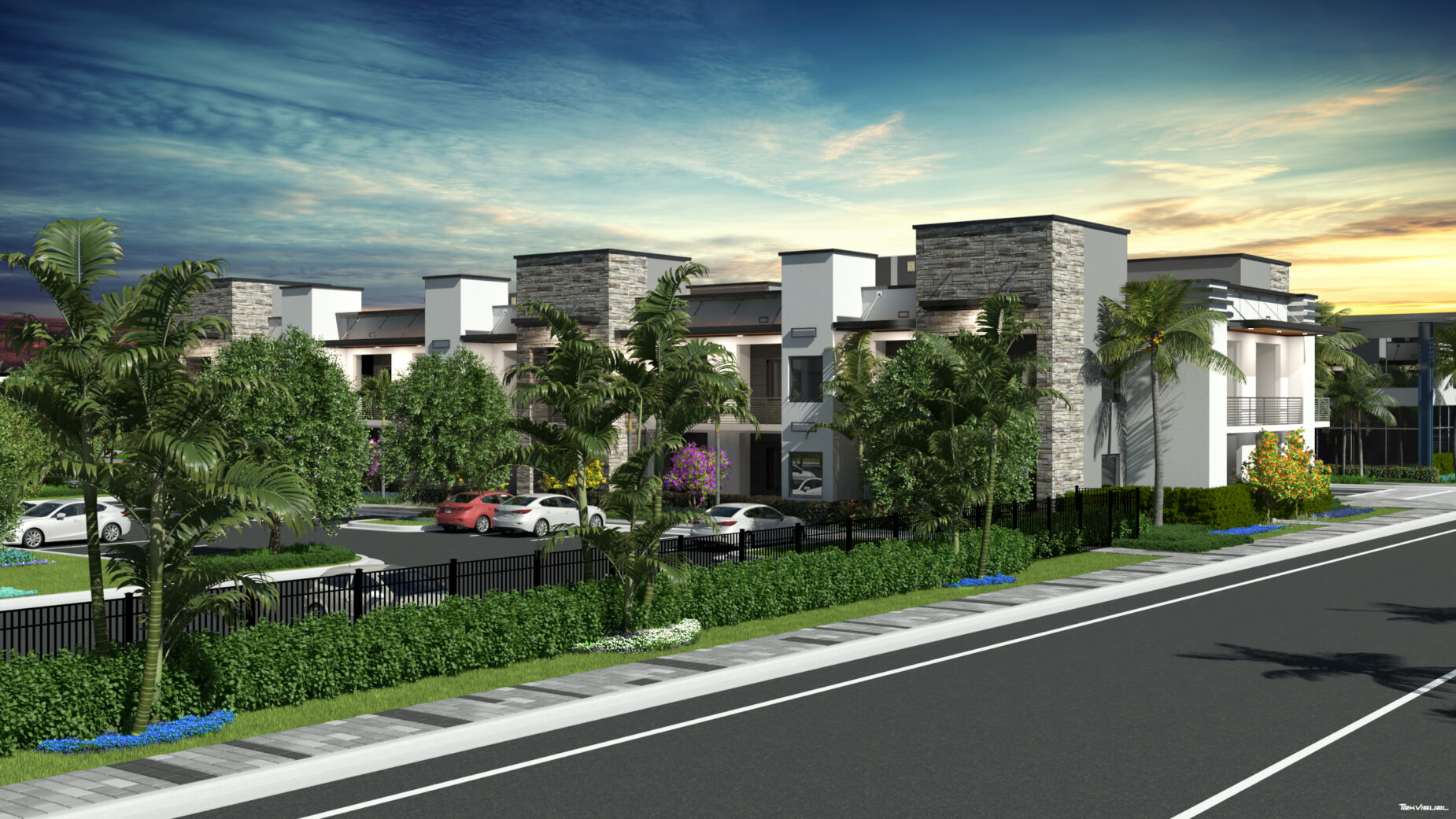WELLINGTON — A project on a scale not seen in Wellington in more than a decade is about to become reality. Lotis, a mixed-use project on the west side of State Road 7 north of Wellington Regional Medical Center, received unanimous approval from Wellington’s council Tuesday night for land use and zoning on 10 of its 64 acres.
More importantly, the council voted unanimously to approve the project’s master plan, the road map for how it will be built and which uses will go on which pieces of the overall property.
The site is a former shell rock mine, with a manmade lake on its west side where crews for decades have dredged up the material. Development projects have been pitched there over the years but none was successful — until Lotis.
Among the uses approved for the property:
- 49,000 square feet of combined restaurant and retail space
- A 2,500-square-foot bank with a drive-thru
- 40,000 square feet of medical office space
- 16,700 square feet of professional and general office space
- 191 multi-family units
- A congregate-living facility with 150 independent-living units and 110 assisted-living beds
- A day care center for up to 210 children
- 28.4 acres of open space, including the existing 18-acre lake
- Cypress preserve with a boardwalk
- Dog park
- Greenway around the lake with a multi-use path, benches and fitness stations
With its master plan approved, developer Lotis Wellington will present its site plan to village staff for approval. That will lay out more specifically the plans for the property. Lotis’ architecture will need to be approved by Wellington’s Architectural Review Board.
The project is broken into pods that will be completed in three phases, developer John Markey of Lotis Wellington and project agent Brian Terry of Insite Studio said. The first phase includes the pods closest to State Road 7, which contain the retail and restaurant uses.
While Markey declined at Tuesday night’s meeting to name some of the companies that have signed onto the project, citing confidentiality agreements, he said them at the Planning, Zoning and Adjustment Board’s Oct. 14 meeting.

Restaurants Cooper’s Hawk Winery and Lazy Dog Cafe signed letters of intent, Markey told the planning board. TD Bank is slated to move in and the footprint proposed to the village on the site plan is the company’s design, Markey said at the time.
Council members said they appreciated the project’s creativity and thoughtful design.
More: Proposal for 64-acre development in Wellington gets first nod of approval
More: Major development on State Road 7 in Wellington moves forward
More: Lotis in Wellington: Project would bring restaurants, retail, senior living to 64 acres

