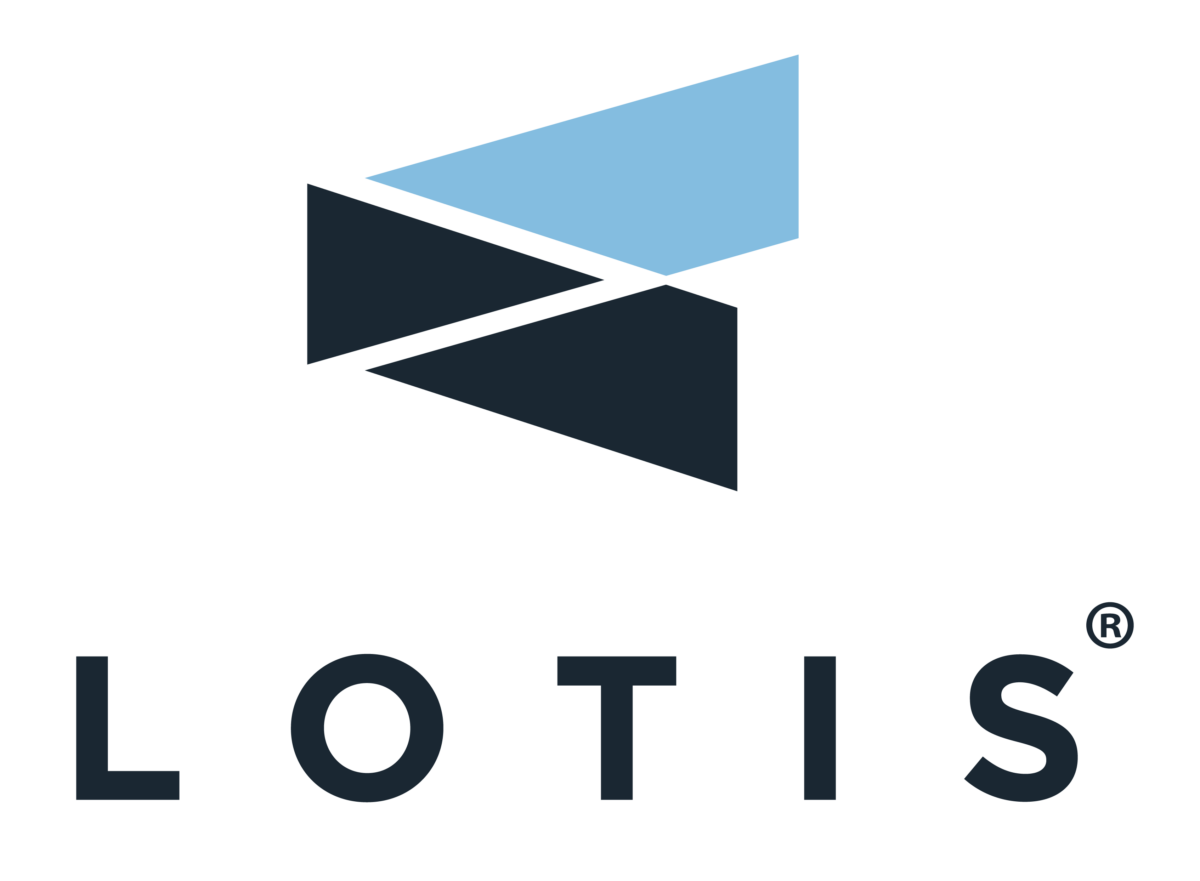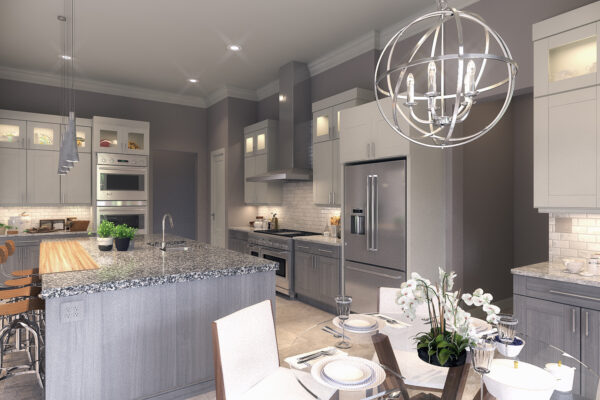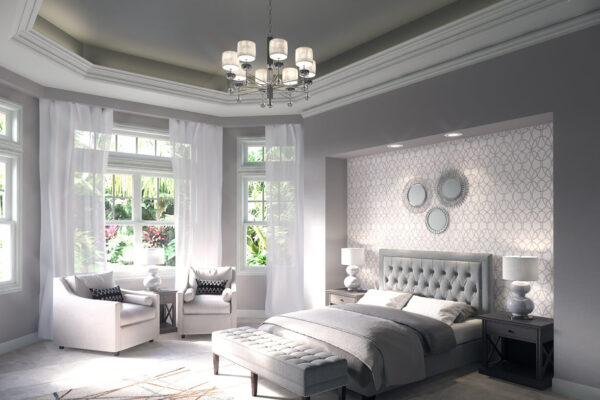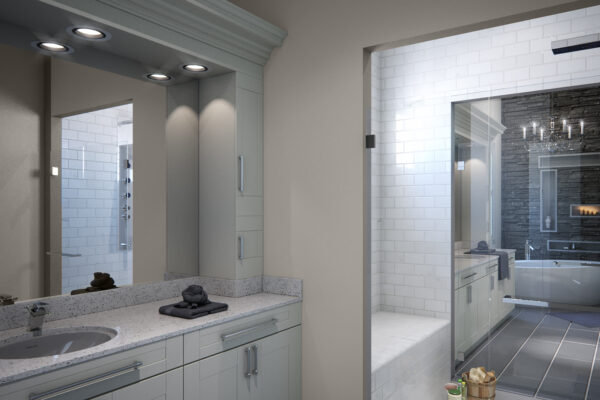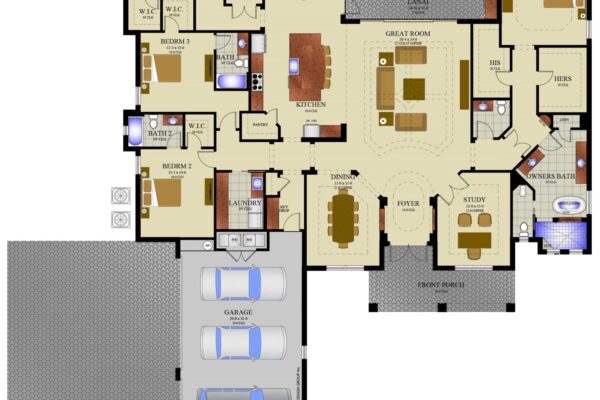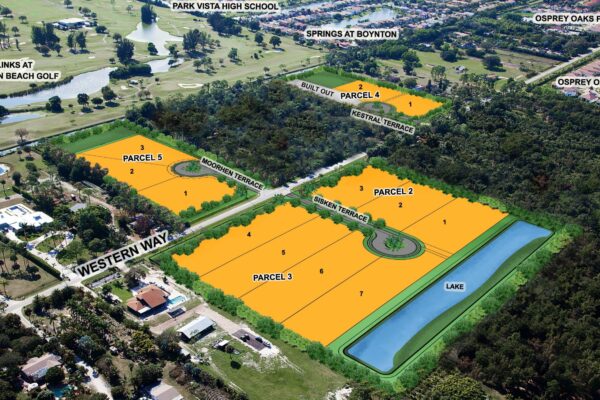The Estates at Osprey Oaks consists of thirteen 1-acre residential home sites located within the West Boynton Beach submarket of Palm Beach County. Situated on cul-de-sacs with either golf course or garden/preserve views, these unique home sites were entitled, permitted and site developed while the homes themselves were thoughtfully designed from the inside-out. The Estates at Osprey Oaks was sold to a regional builder in late 2017 as a “shovel-ready” boutique residential community.
The Project
Project Overview
- 13 One-Acre Single Family Luxury Homes
The Eaton Model

The Floor Plan
Home Features
- 4 bedroom, 4.5 bath
- Large front entrance with foyer
- Great room
- Double master baths off the master suite
- Eat-in kitchen with separate coffee bar, breakfast nook
- Separate dining room with butler’s pantry
- Library
- Club room with bar and pool table
- 3 car garage
- Large laundry room with ample storage
